3253 Flemington Ct, Pleasanton, CA 94588
-
Listed Price :
$1,899,000
-
Beds :
4
-
Baths :
3
-
Property Size :
2,328 sqft
-
Year Built :
1971
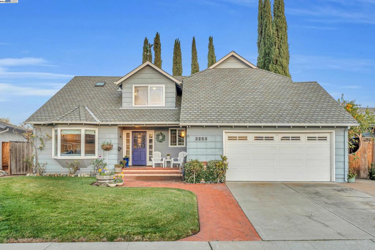
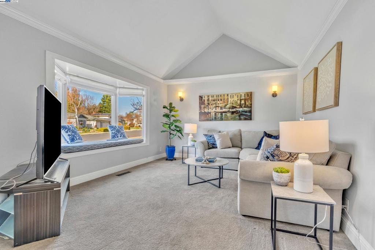
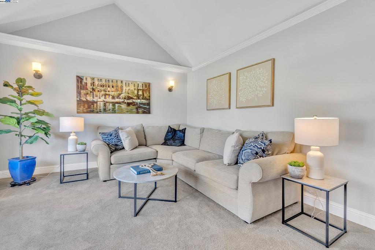
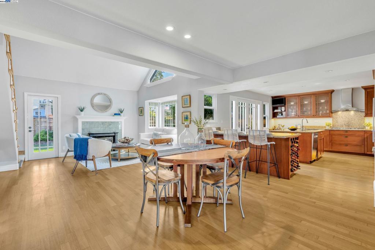
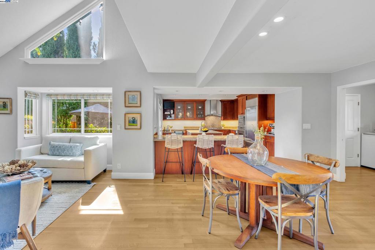
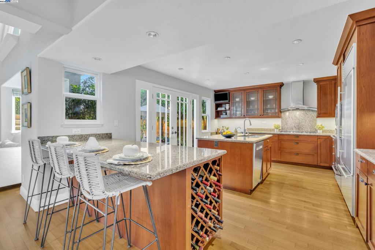
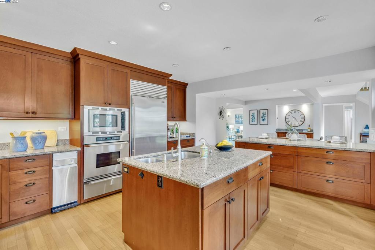
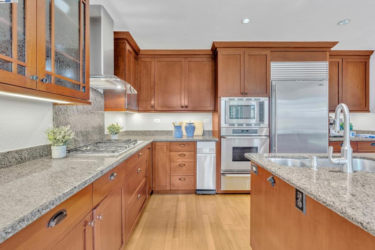
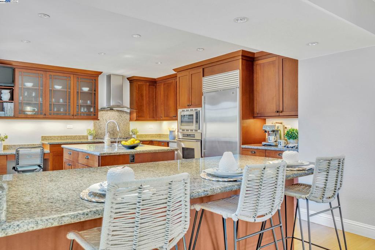
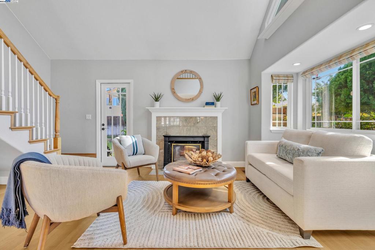
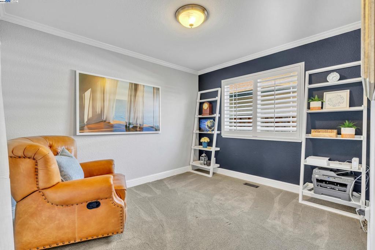
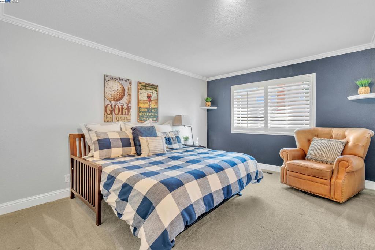
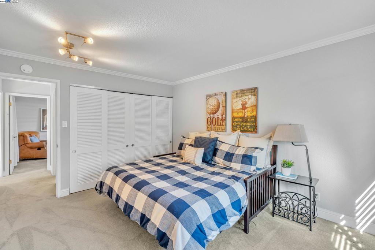
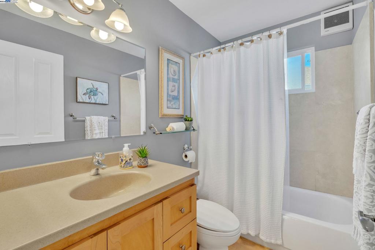
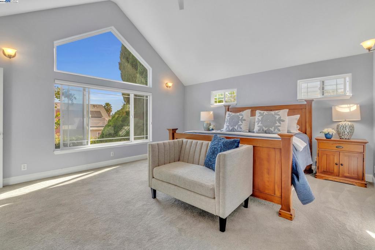
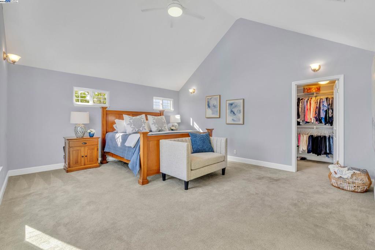
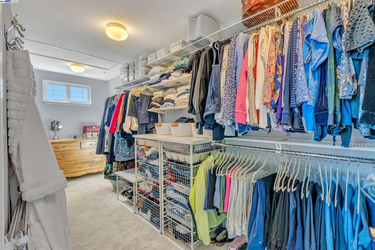
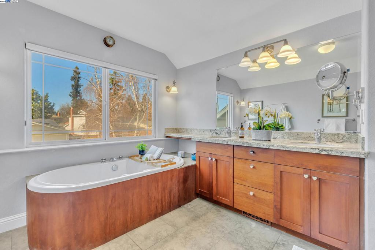
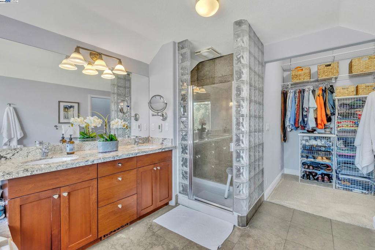
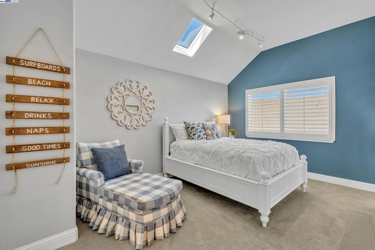
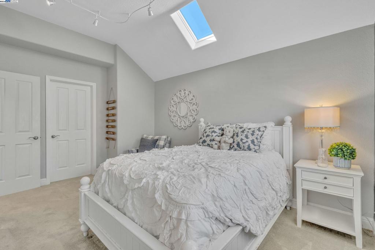
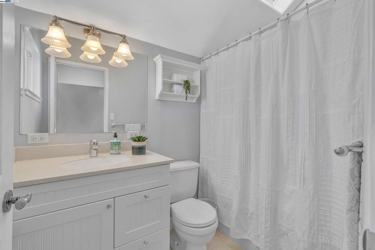
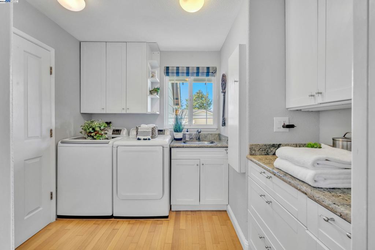
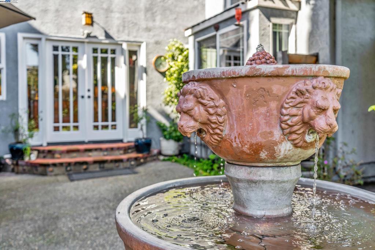
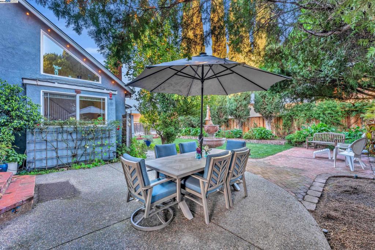
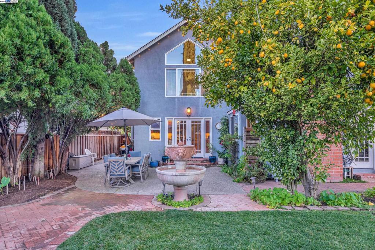
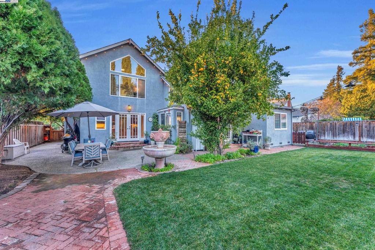
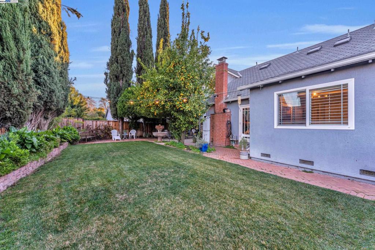
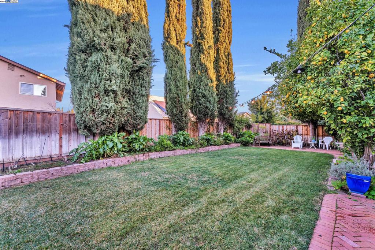
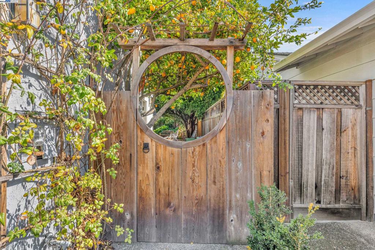
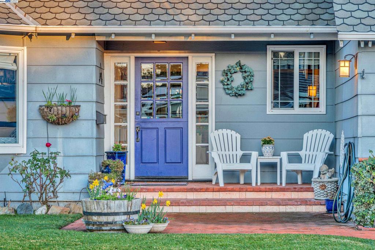
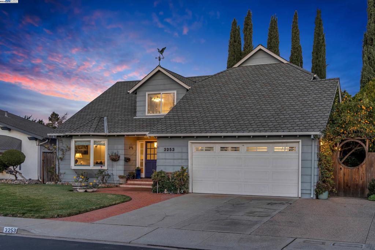
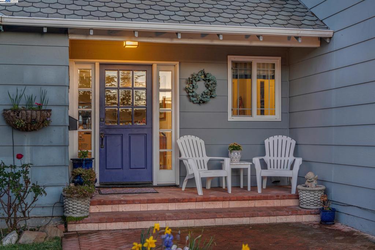
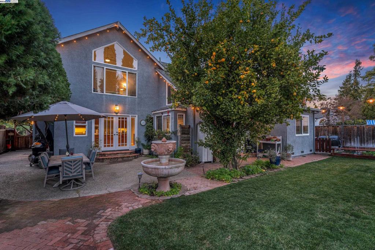
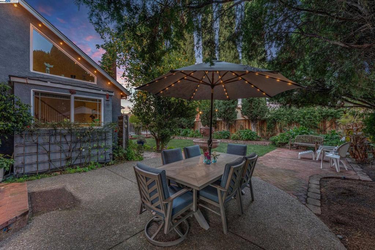
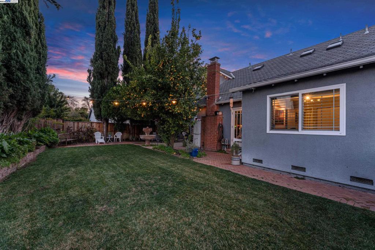
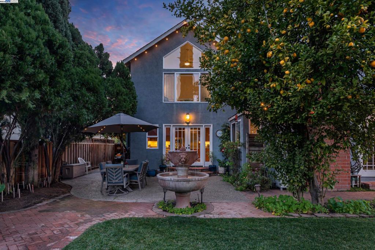
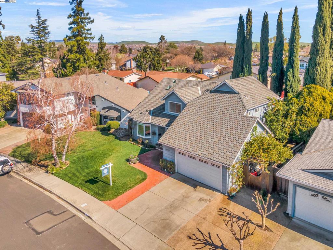
Property Description
A Carmel cottage feel in Pleasanton Meadows! A 2,328 sq ft 4 bedroom, 3 bathroom home that exudes warmth and openness with vaulted ceilings and natural light. The expanded floor plan allows for flexible living space feature two bedrooms and a full bathroom on the main level. Upstairs there is a 3rd bedroom, en-suite as well as the primary bedroom with a "top of the clouds" feel! The room features an expanded walk-in closet with plenty of storage, vaulted ceilings with East facing windows that welcome the day each morning! The custom kitchen features cherry cabintery, an island as well as breakfast bar perfect for making memories with family and friends. Relax in the tranquil backyard while tending an amazing home garden and enjoyng orange and lemon trees. This home is located in the community neighbohoord of Pleasanton Meadows with access to the Pleasanton Meadows Cabana Club and within close proximity of top-rated Pleasanton Schools. Open Saturday and Sunday, 1-4pm
Interior Features
| Kitchen Information |
| Features |
Remodeled, Updated Kitchen |
| Bedroom Information |
| Bedrooms |
4 |
| Bathroom Information |
| Features |
Tub Shower |
| Bathrooms |
3 |
| Flooring Information |
| Material |
Carpet, Wood |
| Interior Information |
| Features |
Breakfast Bar |
| Cooling Type |
Central Air |
| Heating Type |
Forced Air |
Listing Information
| Address |
3253 Flemington Ct |
| City |
Pleasanton |
| State |
CA |
| Zip |
94588 |
| County |
Alameda |
| Listing Agent |
Katie Moe DRE #01507863 |
| Courtesy Of |
Connect California Homes |
| List Price |
$1,899,000 |
| Status |
Active |
| Type |
Residential |
| Subtype |
Single Family Residence |
| Structure Size |
2,328 |
| Lot Size |
6,745 |
| Year Built |
1971 |
Listing information courtesy of: Katie Moe, Connect California Homes. *Based on information from the Association of REALTORS/Multiple Listing as of Feb 21st, 2025 at 4:13 PM and/or other sources. Display of MLS data is deemed reliable but is not guaranteed accurate by the MLS. All data, including all measurements and calculations of area, is obtained from various sources and has not been, and will not be, verified by broker or MLS. All information should be independently reviewed and verified for accuracy. Properties may or may not be listed by the office/agent presenting the information.






































