2819 Toro Drive, San Mateo, CA 94403
-
Listed Price :
$1,450,000
-
Beds :
2
-
Baths :
3
-
Property Size :
1,250 sqft
-
Year Built :
2014
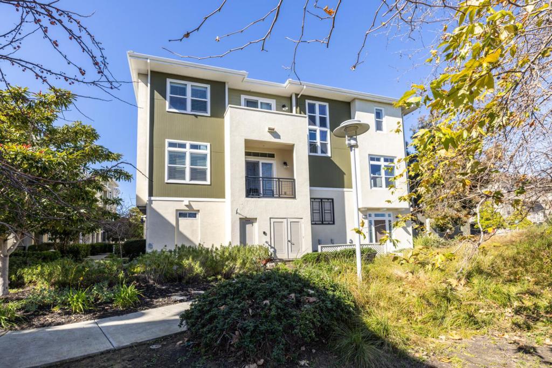
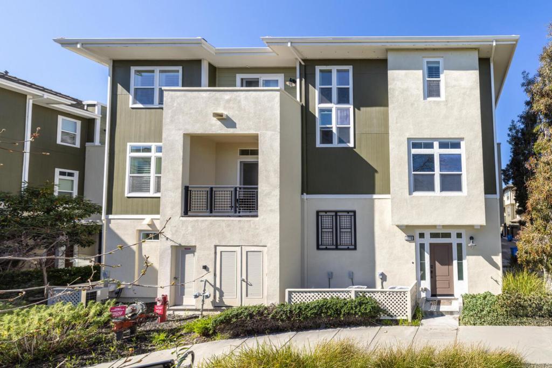
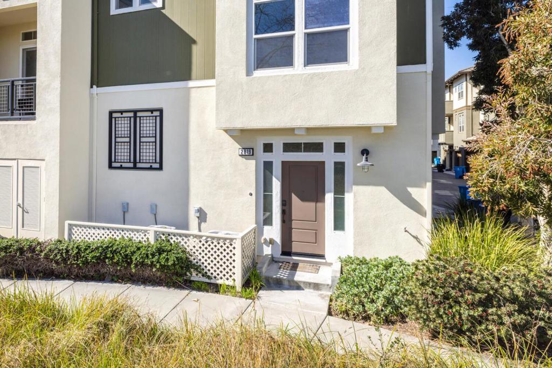
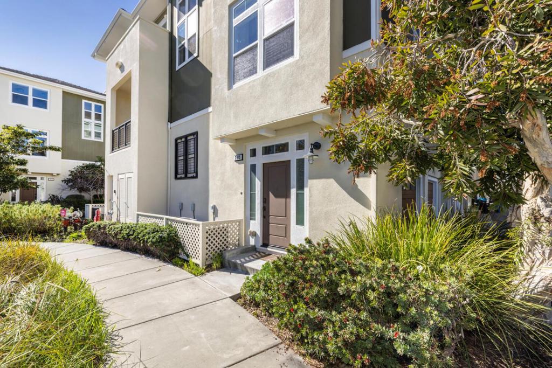







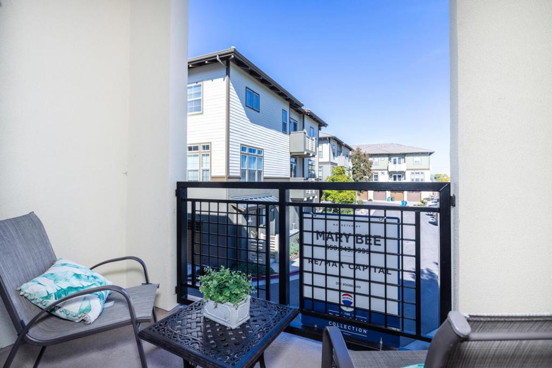
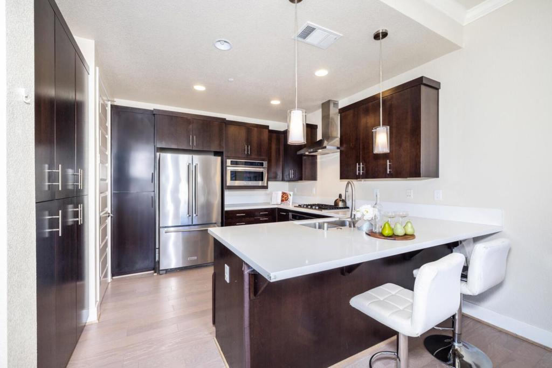
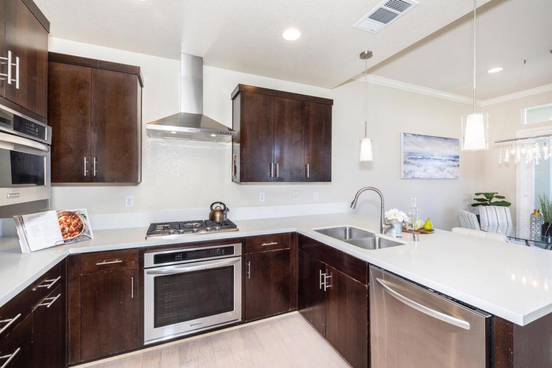
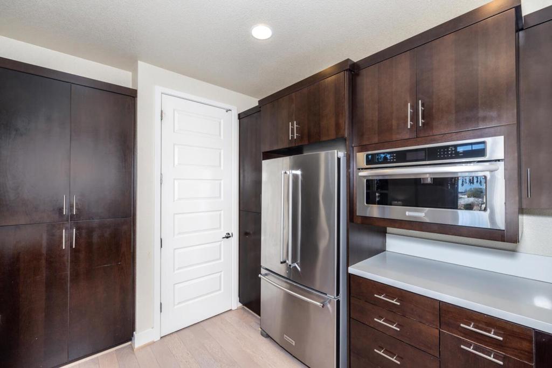
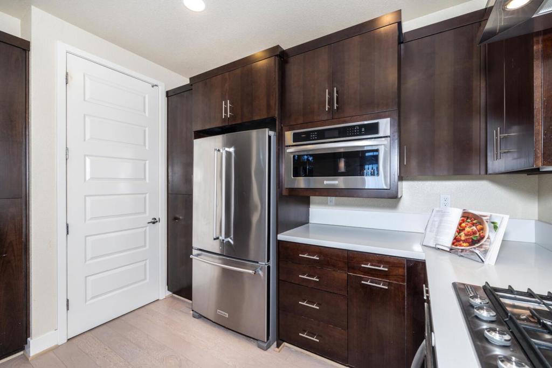
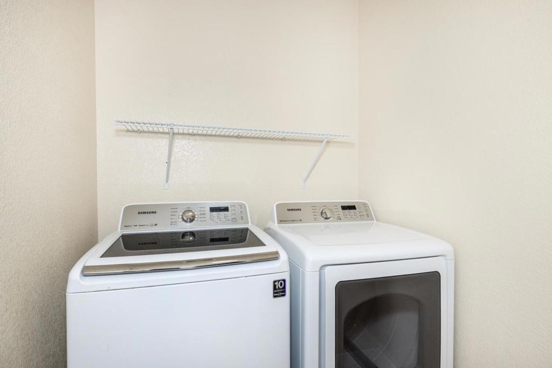
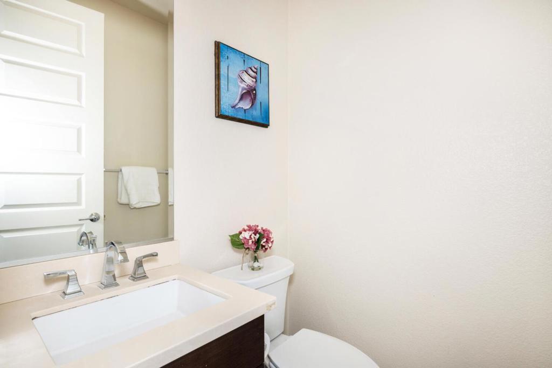



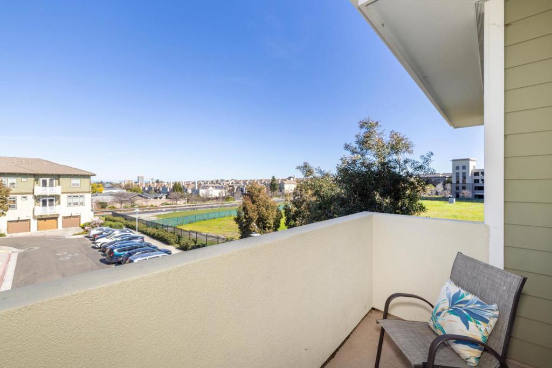
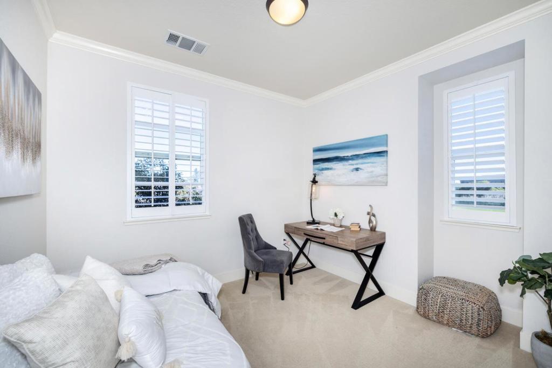
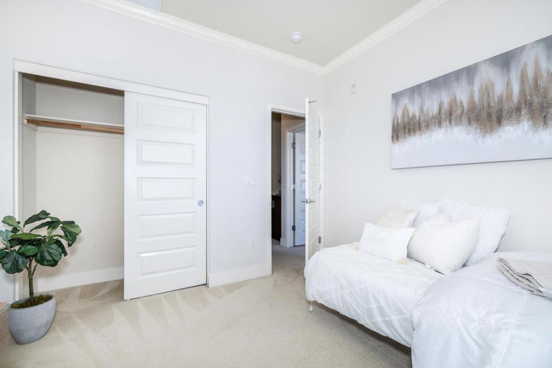
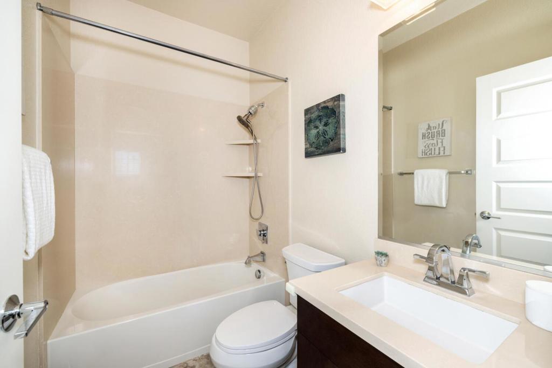
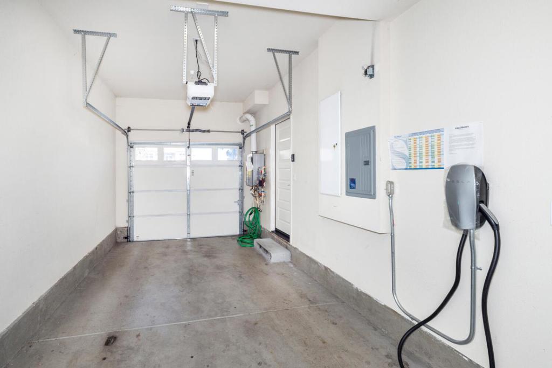
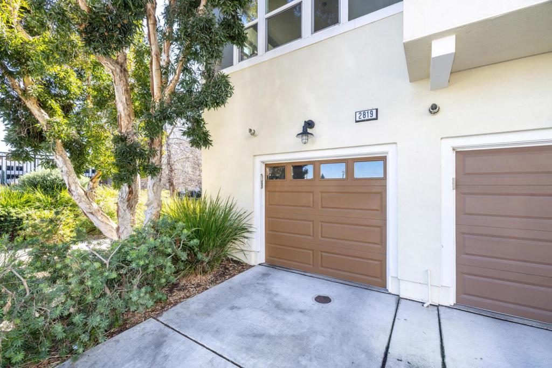
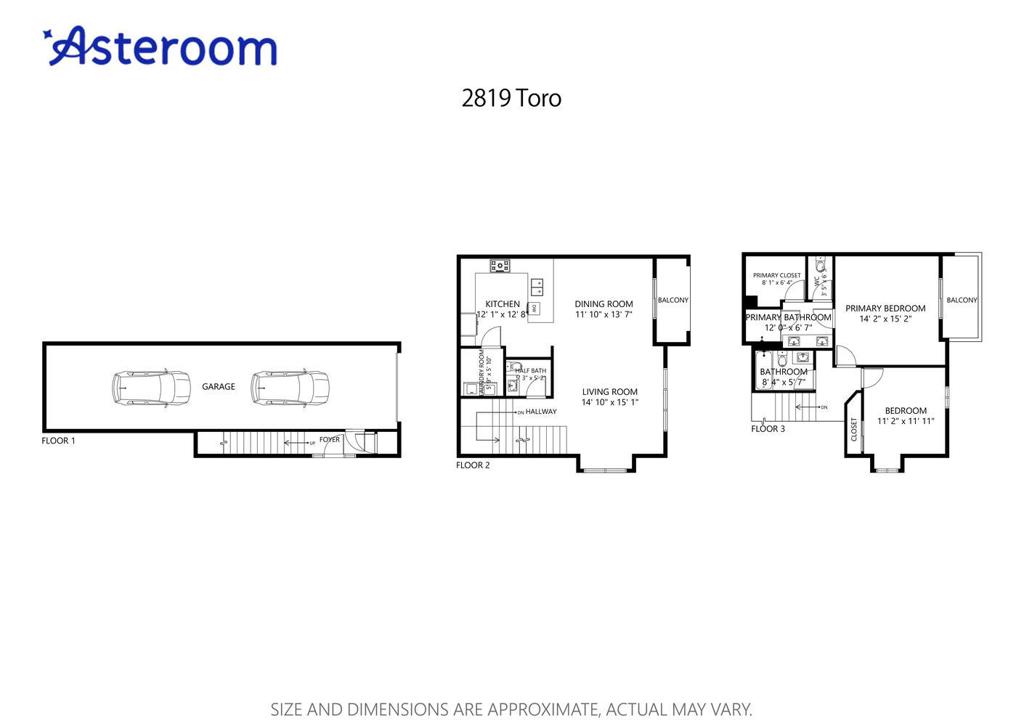
Property Description
Experience modern luxury in this stunning bright 1,250 sq ft corner-unit townhome in the coveted Landsdowne / Bay Meadows community. Bathed in natural light from abundant large windows and a Southern-facing direction, its open layout connects a chef's kitchen to a spacious family room. The kitchen boasts quartz countertops, sleek cherry cabinets, a gas range, and modern appliances, while high ceilings and a blend of carpet and hardwood flooring enhance its airy feel. HOA covers water. The primary suite offers a private retreat with a generous walk-in closet, full bathroom, and access to a private balcony with open views. Enjoy year-round comfort with central AC (multi-zone control), forced air gas heating, energy-efficient double-pane windows, tankless water heate and in-unit laundry room provides everyday convenience. Located near 18 acres of parkland, this home is just steps from Bay Meadows, Paddock, and Persimmon Parks. Commuting is effortless with access to Caltrain, Whole Foods, retail hubs, and major highways. An attached two-car garage with EV hookup, plus HOA-covered water, completes this modern suburban oasis.
Interior Features
| Kitchen Information |
| Features |
Quartz Counters |
| Bedroom Information |
| Bedrooms |
2 |
| Bathroom Information |
| Features |
Dual Sinks |
| Bathrooms |
3 |
| Flooring Information |
| Material |
Carpet, Wood |
| Interior Information |
| Features |
Breakfast Bar, Walk-In Closet(s) |
| Cooling Type |
Central Air |
Listing Information
| Address |
2819 Toro Drive |
| City |
San Mateo |
| State |
CA |
| Zip |
94403 |
| County |
San Mateo |
| Listing Agent |
Mary Bee DRE #00882849 |
| Courtesy Of |
Remax Capital |
| List Price |
$1,450,000 |
| Status |
Active |
| Type |
Residential |
| Subtype |
Townhouse |
| Structure Size |
1,250 |
| Lot Size |
N/A |
| Year Built |
2014 |
Listing information courtesy of: Mary Bee, Remax Capital. *Based on information from the Association of REALTORS/Multiple Listing as of Feb 24th, 2025 at 3:55 PM and/or other sources. Display of MLS data is deemed reliable but is not guaranteed accurate by the MLS. All data, including all measurements and calculations of area, is obtained from various sources and has not been, and will not be, verified by broker or MLS. All information should be independently reviewed and verified for accuracy. Properties may or may not be listed by the office/agent presenting the information.




























