530 La Conner Drive, #15, Sunnyvale, CA 94087
-
Listed Price :
$799,000
-
Beds :
2
-
Baths :
2
-
Property Size :
972 sqft
-
Year Built :
1972
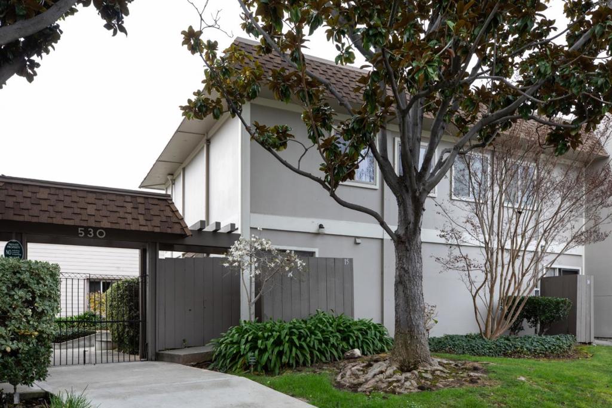
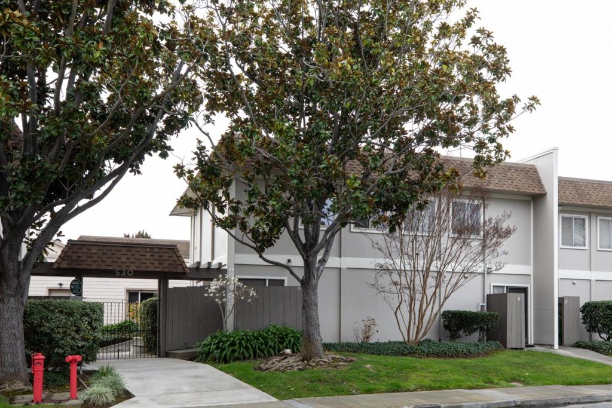
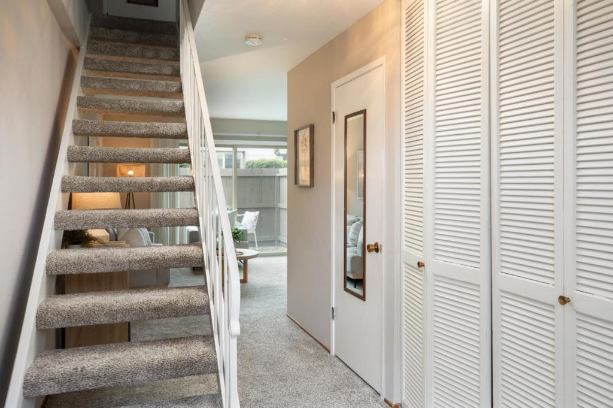
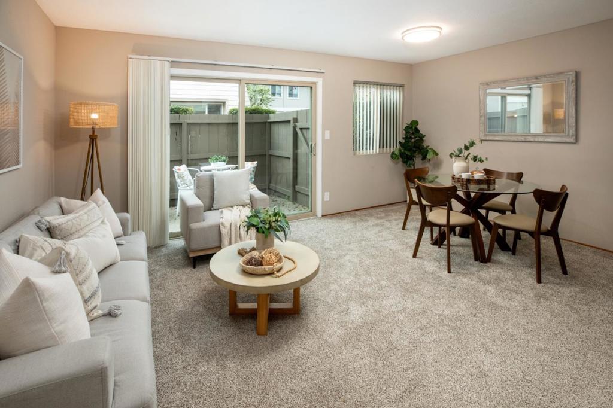
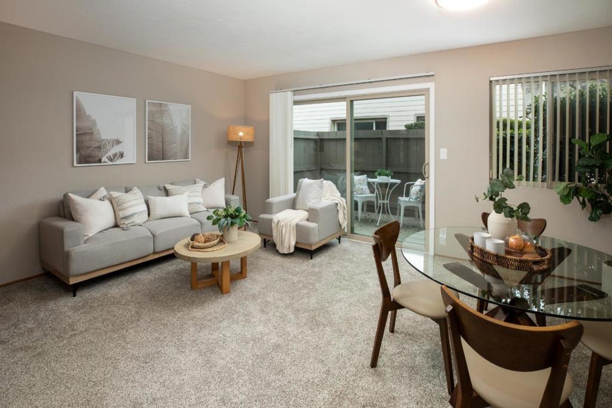
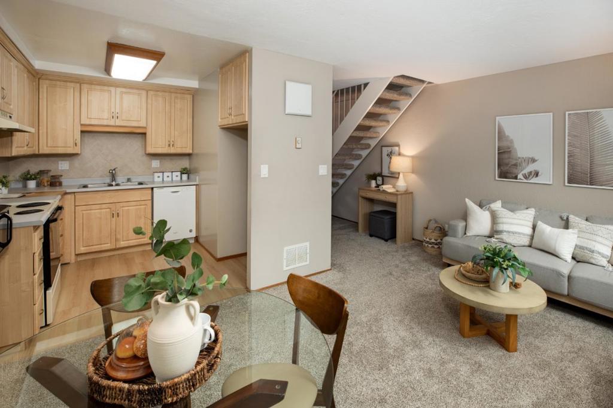
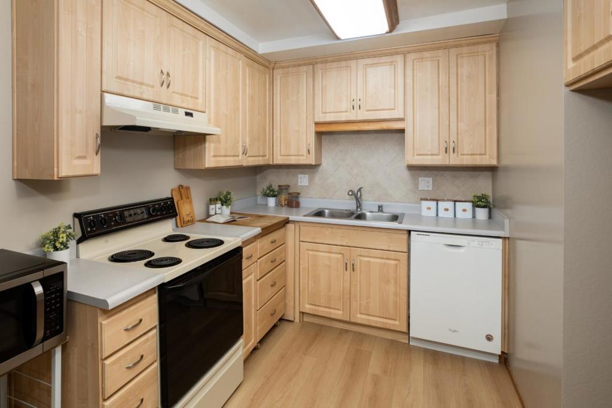
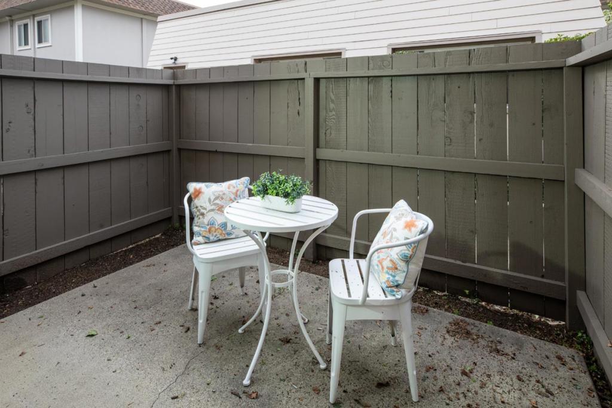
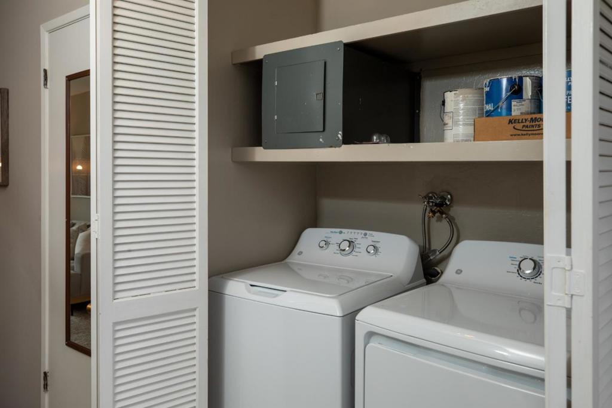

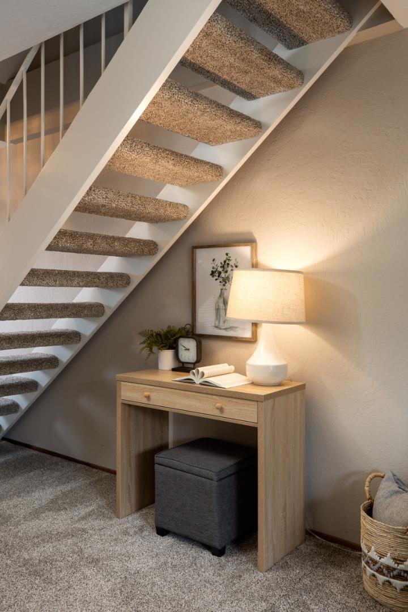
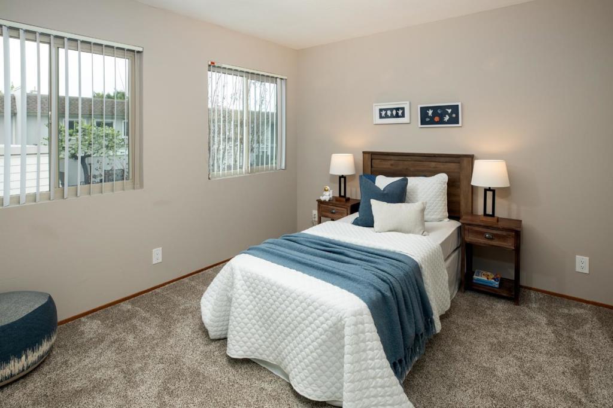
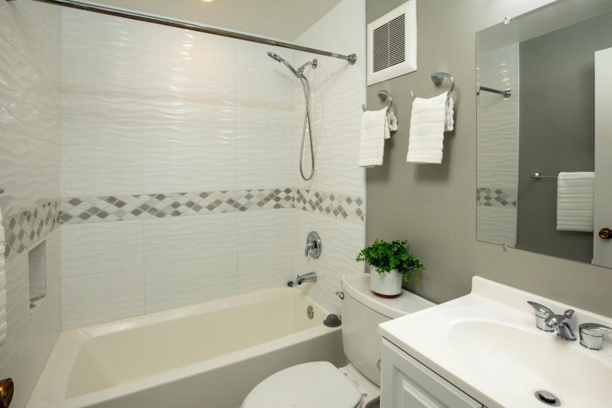

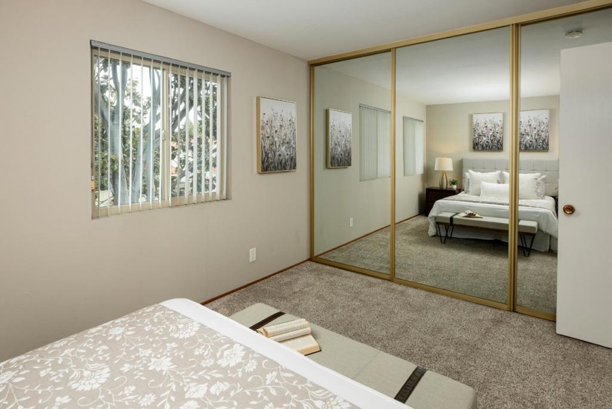
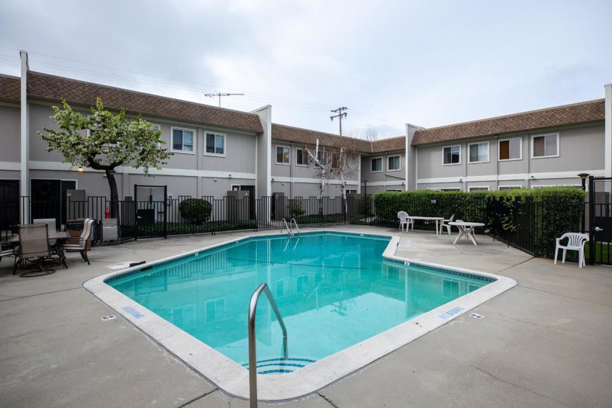
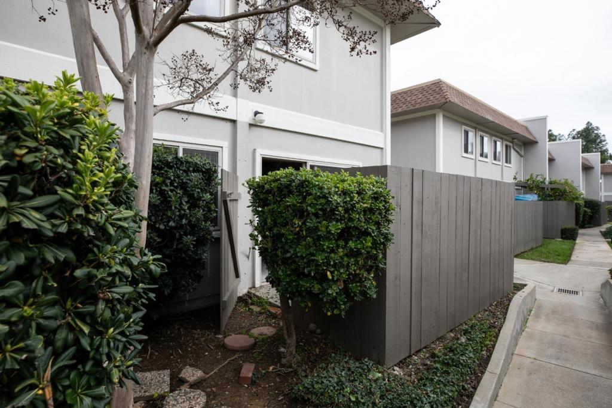
Property Description
Located in a prime south Sunnyvale neighborhood, this end unit home offers easy access to freeways, shopping centers, and major Silicon Valley industries including the Apple Spaceship. It is also within the boundaries of Cupertino Elementary school district and the much coveted Homestead High School. The open floor plan is carpeted throughout, providing a cozy and warm atmosphere. The main floor features a half bath and a spacious living room that opens to an enclosed south-facing patio, perfect for relaxation or entertaining guests. The kitchen is well-appointed with an electric stove/oven, a dishwasher, and a stainless steel sink, offering both functionality and style. Double-paned windows enhance soundproofing and energy efficiency, ensuring a peaceful and cost-effective living environment. The generous-sized bedrooms are complemented by an updated hall bath with elegant tile. There is also a huge walk-in closet at the top of the stairs and an indoor laundry room equipped with a washer and dryer. Each unit has its own covered carport and there is ample additional parking both on and off the street. This home is a must see to truly appreciate all it has to offer.
Interior Features
| Kitchen Information |
| Features |
Laminate Counters |
| Bedroom Information |
| Bedrooms |
2 |
| Bathroom Information |
| Bathrooms |
2 |
| Flooring Information |
| Material |
Carpet, Tile |
| Interior Information |
| Cooling Type |
None |
| Heating Type |
Baseboard, Electric |
Listing Information
| Address |
530 La Conner Drive, #15 |
| City |
Sunnyvale |
| State |
CA |
| Zip |
94087 |
| County |
Santa Clara |
| Listing Agent |
Cheryl Okuno DRE #01051270 |
| Courtesy Of |
Compass |
| List Price |
$799,000 |
| Status |
Active |
| Type |
Residential |
| Subtype |
Townhouse |
| Structure Size |
972 |
| Lot Size |
440 |
| Year Built |
1972 |
Listing information courtesy of: Cheryl Okuno, Compass. *Based on information from the Association of REALTORS/Multiple Listing as of Feb 25th, 2025 at 9:14 PM and/or other sources. Display of MLS data is deemed reliable but is not guaranteed accurate by the MLS. All data, including all measurements and calculations of area, is obtained from various sources and has not been, and will not be, verified by broker or MLS. All information should be independently reviewed and verified for accuracy. Properties may or may not be listed by the office/agent presenting the information.

















