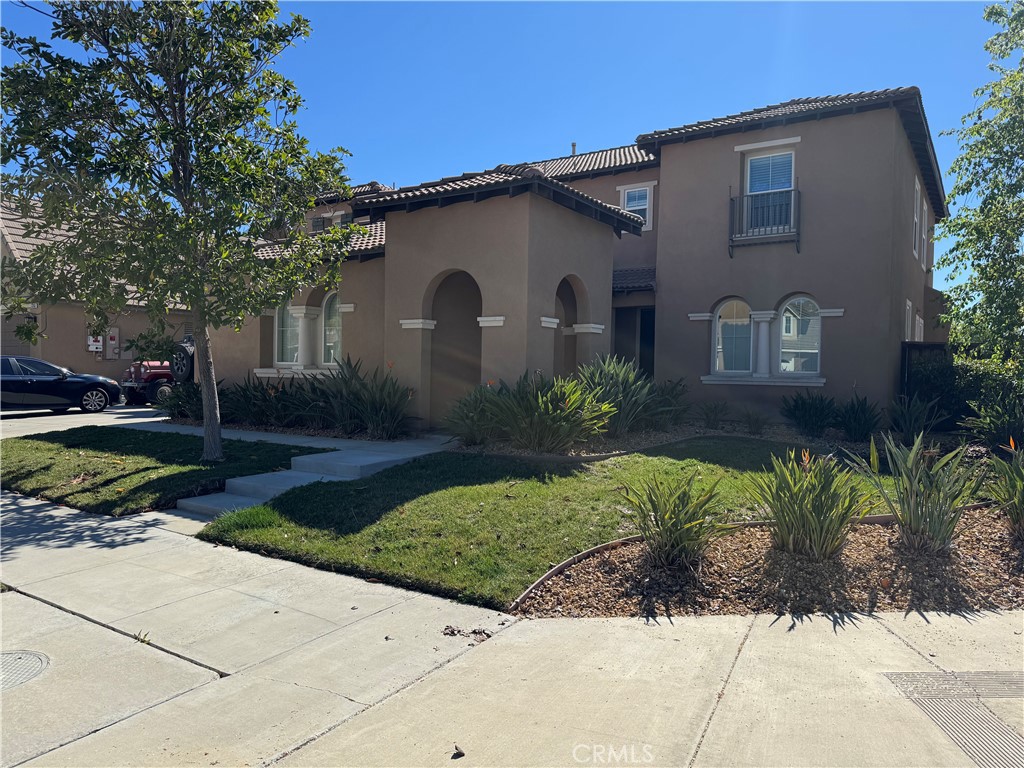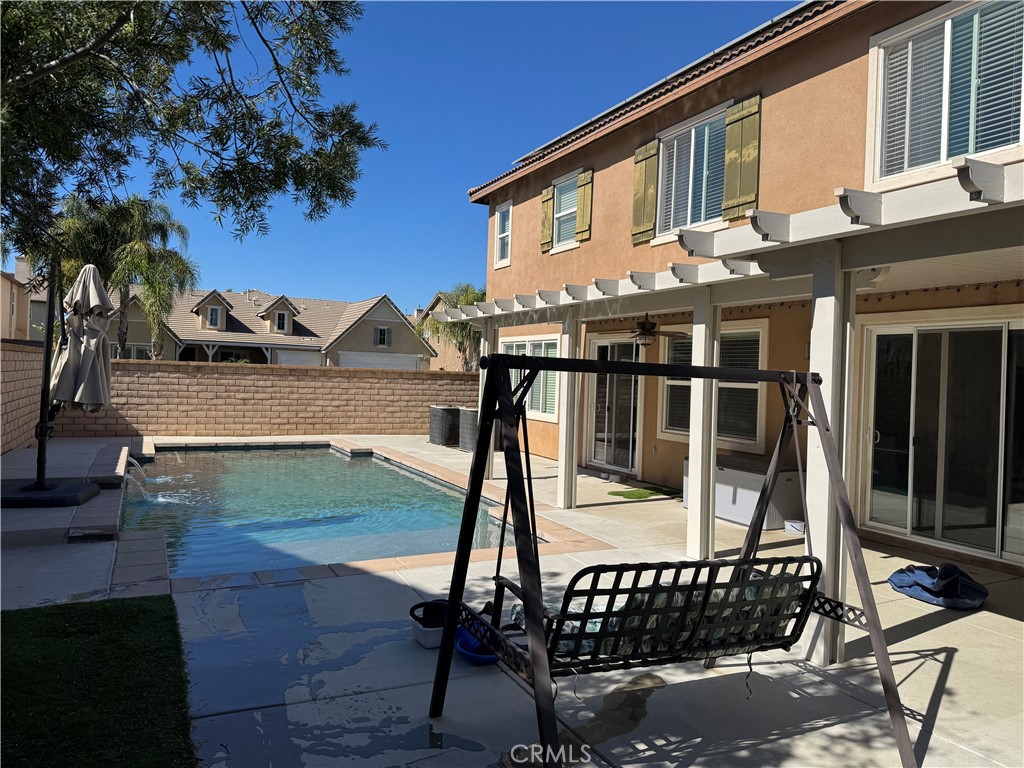32347 Hearth Glen Ct. Court, Winchester, CA 92596
-
Listed Price :
$779,900
-
Beds :
4
-
Baths :
4
-
Property Size :
3,308 sqft
-
Year Built :
2007


Property Description
Welcome Home to Adeline's Farms. This beautifully designed Community was built by Shea Homes with lovely nature trails and neighborhood parks within the boundaries. Spacious and well planned, this floorplan is perfect for entertaining as well as comfort. One full bedroom and ensuite bath downstairs as well as a full primary suite upstairs. Powder room is tucked away in a hallway off entry. Formal Dining room is currently being used for a home operated business. There is a family style kitchen with seating area and a large Family Room with Fireplace overlooking the beautiful pool. Kitchen has Granite Counter tops with a great Island for serving and prepping food. Another special feature is a desk/Counter for convenience! All bedrooms and family room are prewired for ceiling fans, owners have installed a whole house fan (Quiet Cool) as well as Solar Panels for a much less expensive electric bill. Dual zoned heat and A/C units. Large inground Saltwater pool has a nice play shelf great for sunning. Third car garage can be converted to an ADU. This home is located in the award winning Temecula school District with an excellent Elementary School just around the corner. No HOA and Low Taxes, come take a look, you won't be disappointed!
Professional Photos Coming Thursday!
Interior Features
| Laundry Information |
| Location(s) |
Laundry Room |
| Bedroom Information |
| Bedrooms |
4 |
| Bathroom Information |
| Bathrooms |
4 |
| Interior Information |
| Features |
Ceiling Fan(s), Separate/Formal Dining Room, Eat-in Kitchen, Granite Counters, In-Law Floorplan, Open Floorplan, Bedroom on Main Level, Walk-In Closet(s) |
| Cooling Type |
Central Air, Dual |
Listing Information
| Address |
32347 Hearth Glen Ct. Court |
| City |
Winchester |
| State |
CA |
| Zip |
92596 |
| County |
Riverside |
| Listing Agent |
Jill Pittman DRE #00814033 |
| Courtesy Of |
Coldwell Banker Realty |
| List Price |
$779,900 |
| Status |
Active |
| Type |
Residential |
| Subtype |
Single Family Residence |
| Structure Size |
3,308 |
| Lot Size |
7,840 |
| Year Built |
2007 |
Listing information courtesy of: Jill Pittman, Coldwell Banker Realty. *Based on information from the Association of REALTORS/Multiple Listing as of Feb 25th, 2025 at 3:32 AM and/or other sources. Display of MLS data is deemed reliable but is not guaranteed accurate by the MLS. All data, including all measurements and calculations of area, is obtained from various sources and has not been, and will not be, verified by broker or MLS. All information should be independently reviewed and verified for accuracy. Properties may or may not be listed by the office/agent presenting the information.


