3209 Heather Ridge Court, San Jose, CA 95136
-
Listed Price :
$588,800
-
Beds :
1
-
Baths :
1
-
Property Size :
1,012 sqft
-
Year Built :
1989

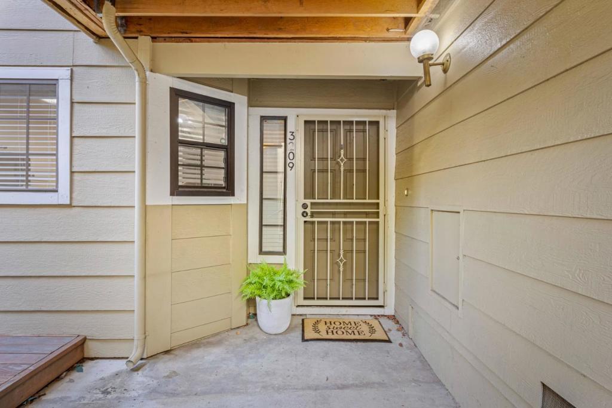
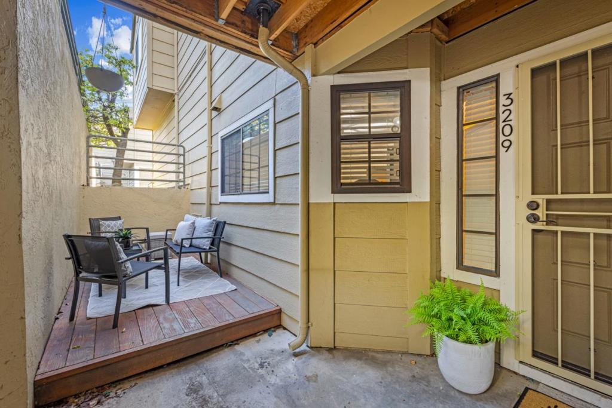
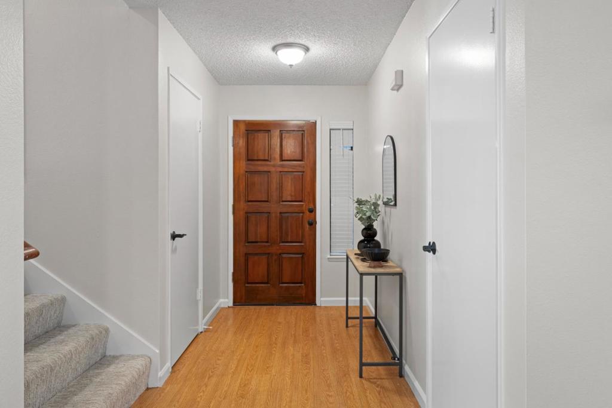

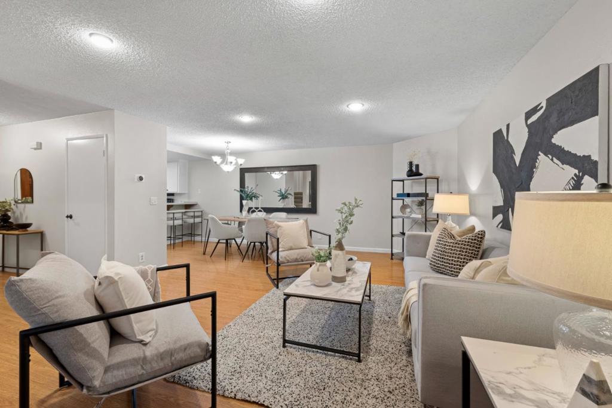

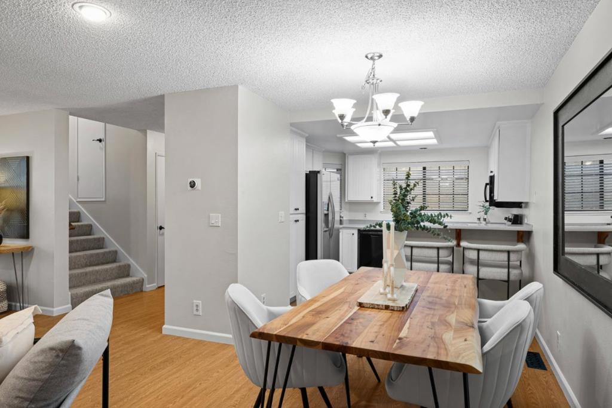
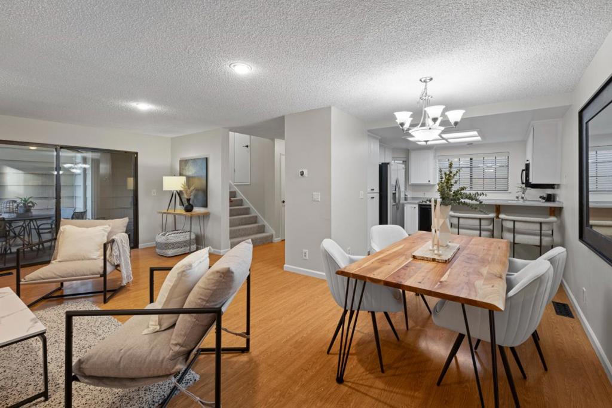

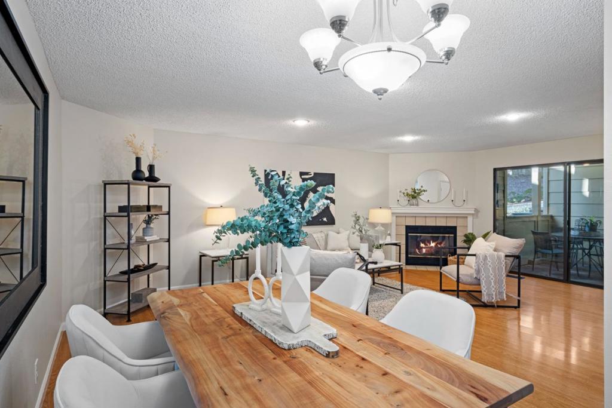
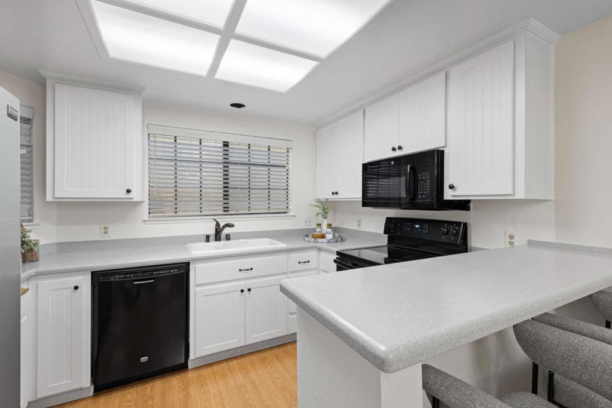
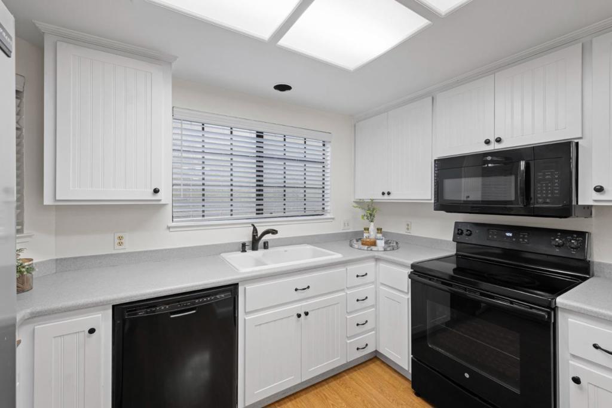
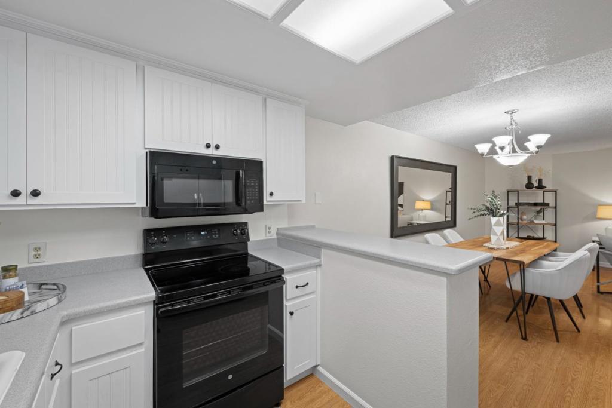
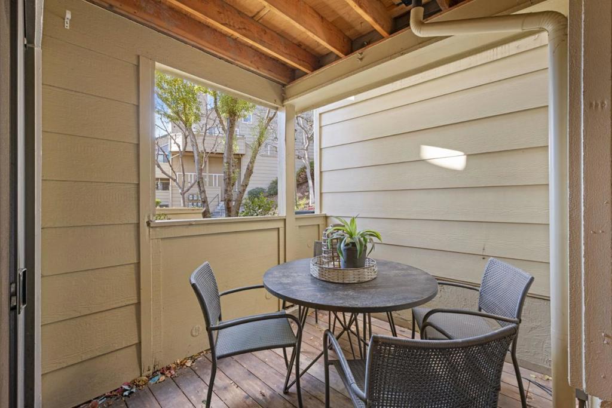
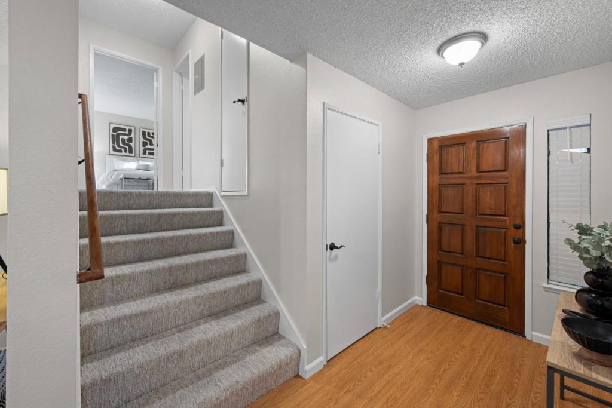
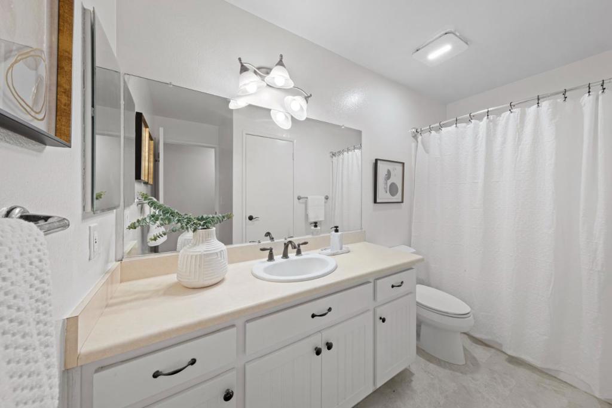



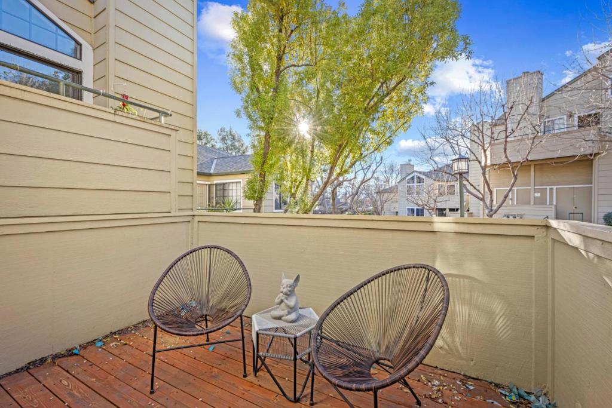
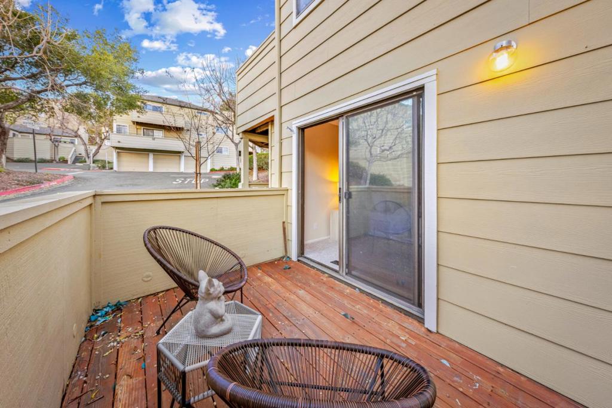
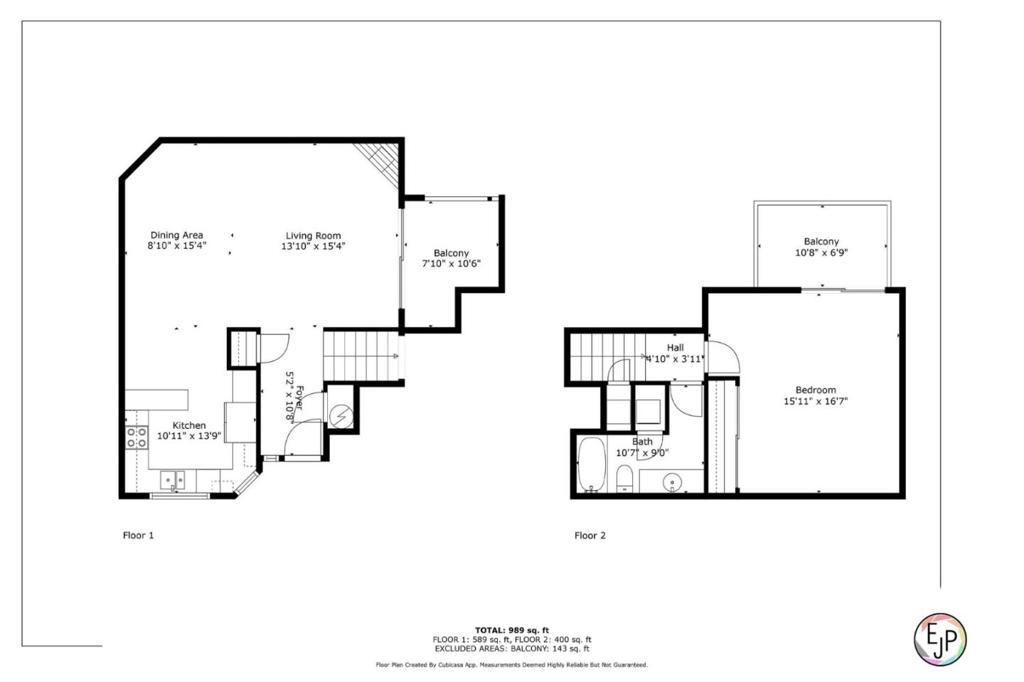
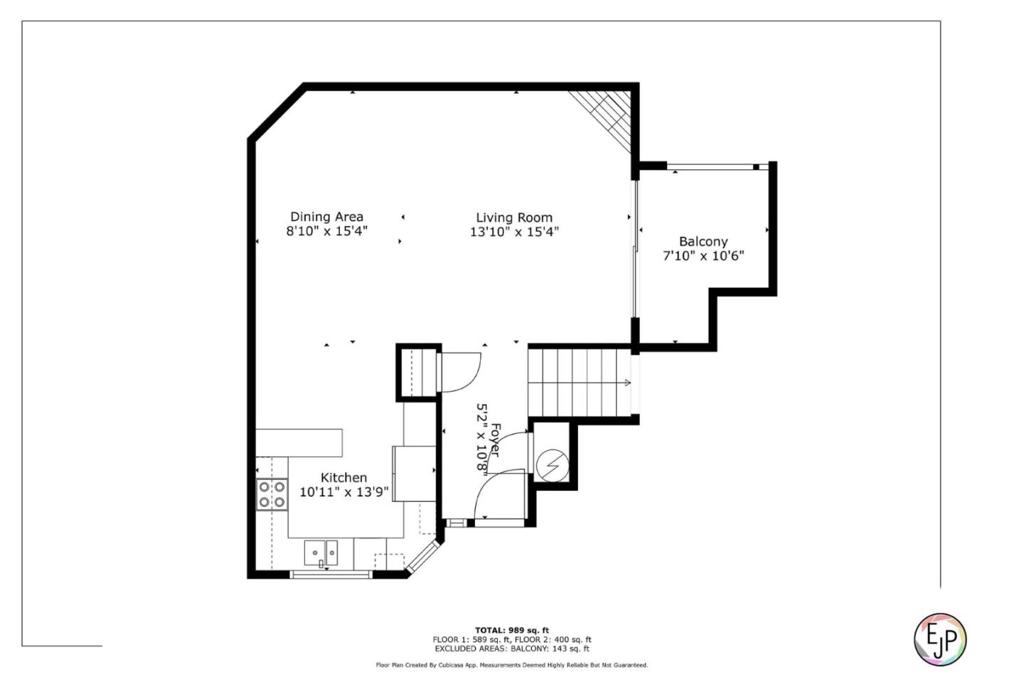
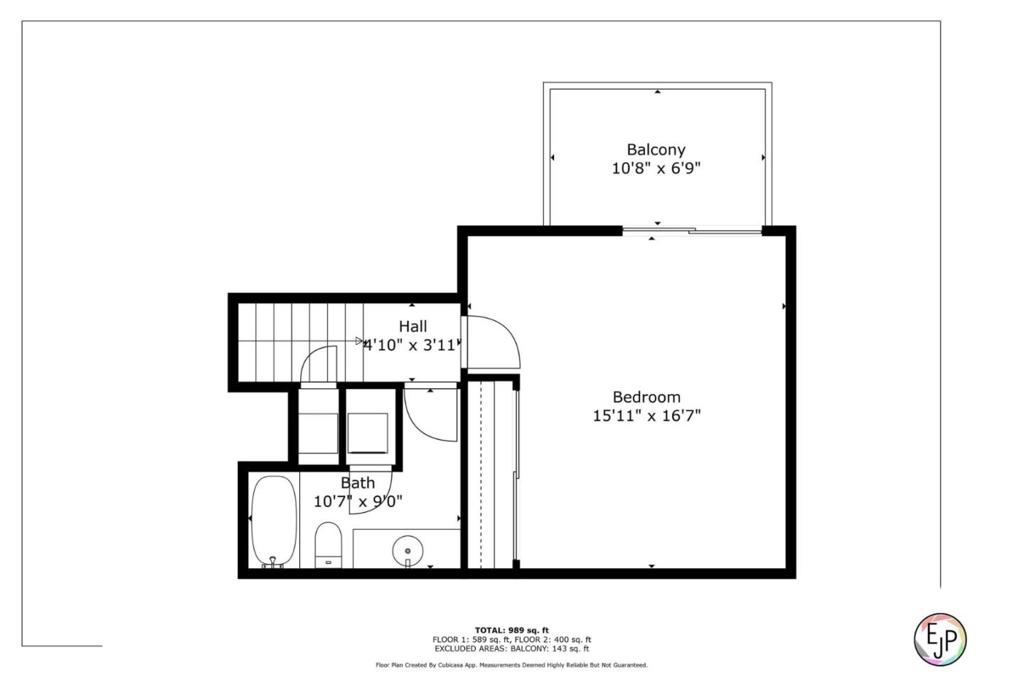
Property Description
Nestled in the serene Elk Ridge Estates community, this spacious 1-bedroom, 1-bathroom condo offers 1,012 sqft of thoughtfully designed living space. Move-in ready with fresh paint and new carpet, this home boasts an inviting atmosphere from the moment you step inside. The expansive primary bedroom provides a tranquil retreat, while the open-concept living and dining areas flow seamlessly, enhanced by laminate flooring for a touch of elegance. Enjoy three private patios, perfect for outdoor relaxation or entertaining. Convenience abounds with an in-unit laundry, a private one-car garage with storage, and an additional assigned parking space. Ideally located for commuters and city enthusiasts alike, this home offers easy access to major highways, shopping, dining, and tech hubs like Apple and Netflix. Whether you're looking for comfort, accessibility, or a peaceful setting, this condo has it all. Dont miss this opportunity to call Elk Ridge Estates home!
Interior Features
| Bedroom Information |
| Bedrooms |
1 |
| Bathroom Information |
| Bathrooms |
1 |
| Interior Information |
| Cooling Type |
Central Air |
| Heating Type |
Forced Air |
Listing Information
| Address |
3209 Heather Ridge Court |
| City |
San Jose |
| State |
CA |
| Zip |
95136 |
| County |
Santa Clara |
| Listing Agent |
Joseph Borromeo DRE #01925793 |
| Co-Listing Agent |
Sandy Sicsko DRE #01915526 |
| Courtesy Of |
Compass |
| List Price |
$588,800 |
| Status |
Active |
| Type |
Residential |
| Subtype |
Condominium |
| Structure Size |
1,012 |
| Lot Size |
N/A |
| Year Built |
1989 |
Listing information courtesy of: Joseph Borromeo, Sandy Sicsko, Compass. *Based on information from the Association of REALTORS/Multiple Listing as of Feb 25th, 2025 at 9:27 PM and/or other sources. Display of MLS data is deemed reliable but is not guaranteed accurate by the MLS. All data, including all measurements and calculations of area, is obtained from various sources and has not been, and will not be, verified by broker or MLS. All information should be independently reviewed and verified for accuracy. Properties may or may not be listed by the office/agent presenting the information.

























