48474 Vista Palomino, La Quinta, CA 92253
-
Listed Price :
$15,000/month
-
Beds :
4
-
Baths :
4
-
Property Size :
3,350 sqft
-
Year Built :
2000
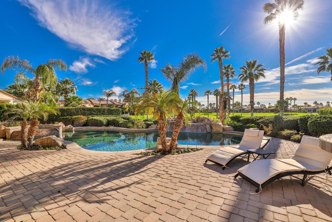
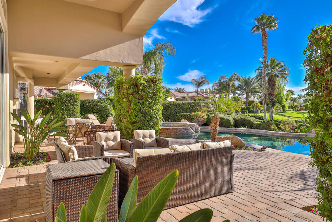
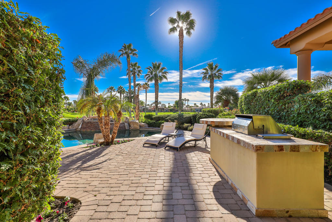
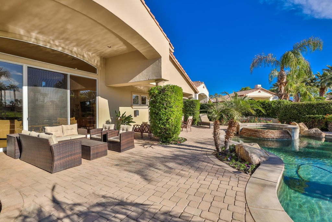
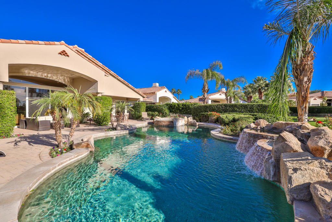
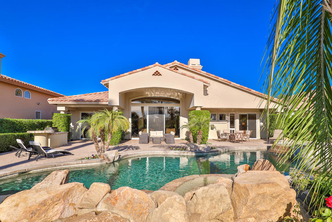
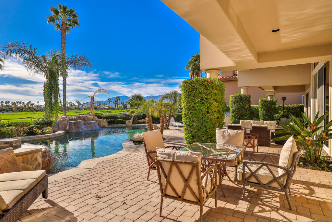
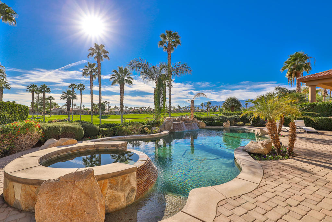
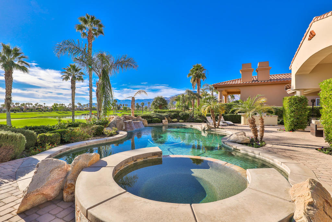
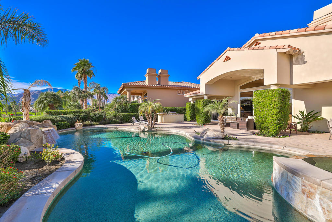
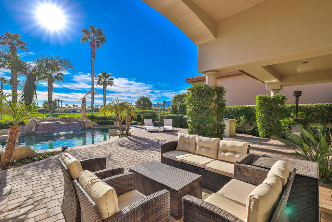
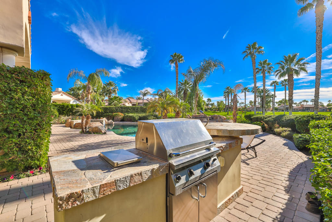
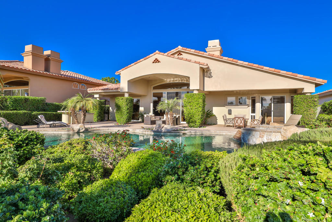

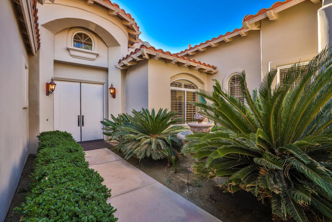
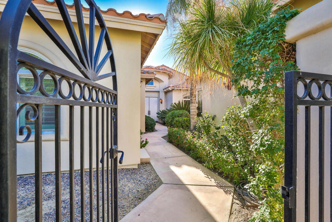
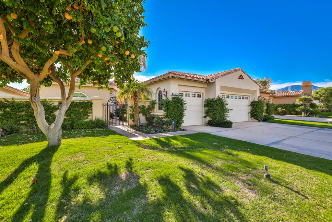
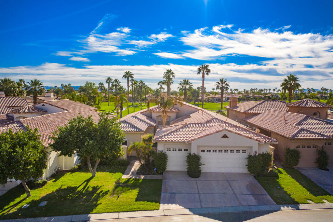
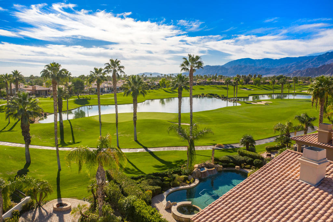


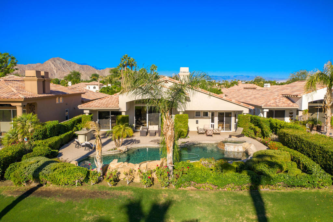
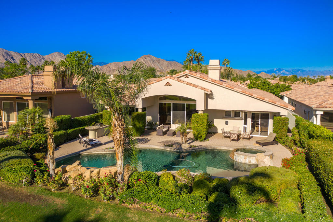
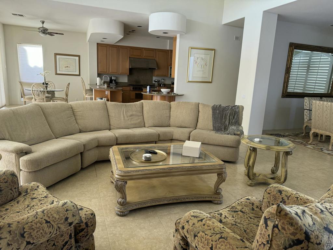
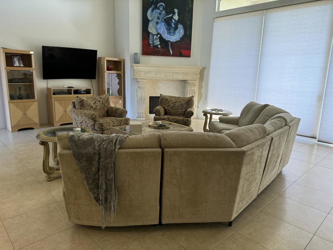
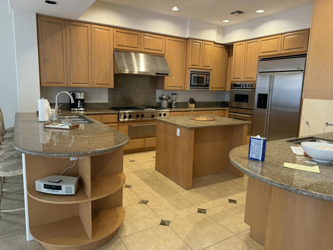
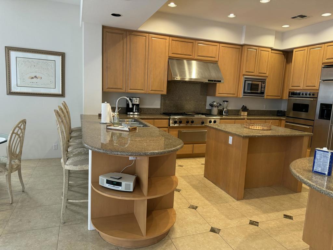
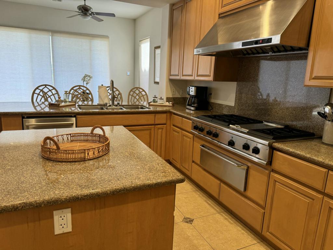
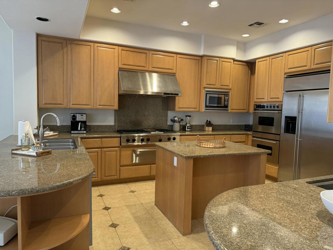
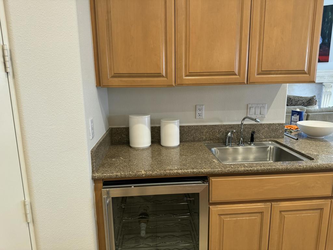
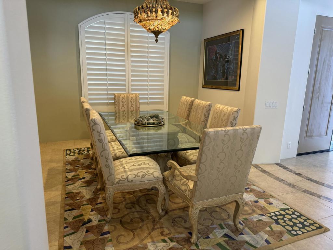
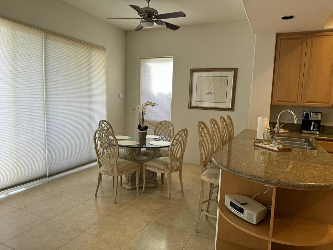
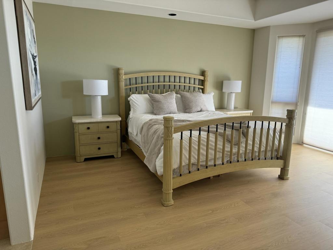
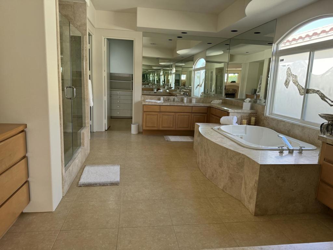
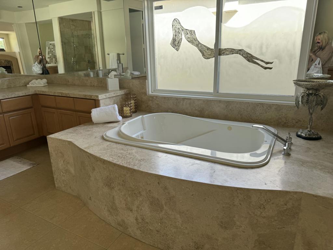
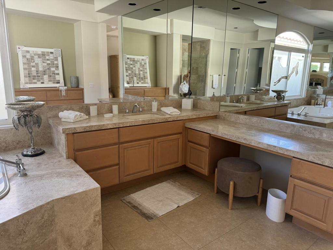
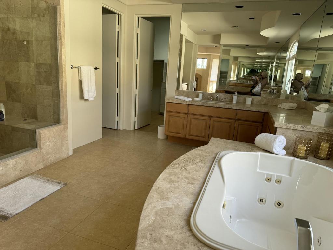
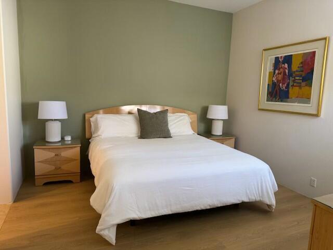
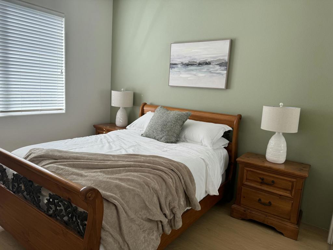
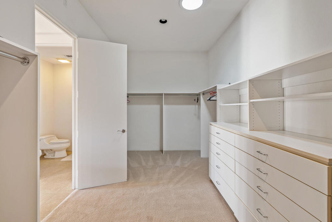
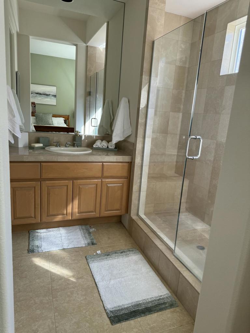
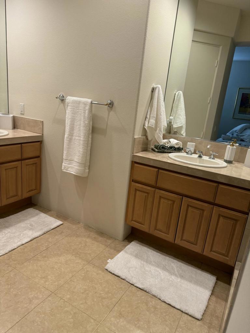
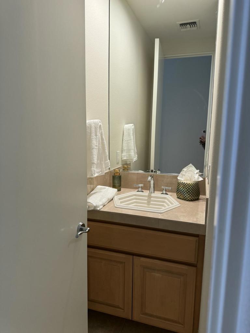
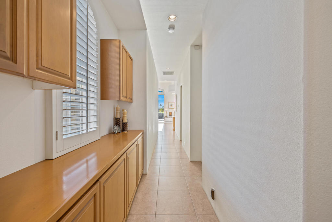
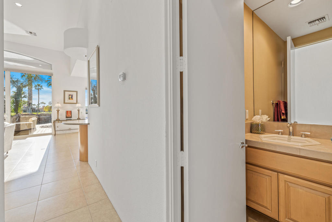
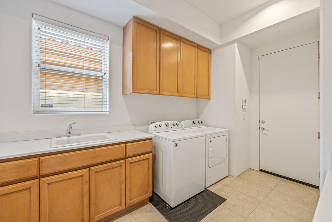
Property Description
MONTANA I PLAN!!!This beautifully designed, brand new Casita in Rancho La Quinta offers one of the community's best floor plans. With 3,350 square feet of luxurious living space on a spacious 1/4-acre lot, this home is ideal for both relaxation and entertaining.Property Features:Freshly Updated: Brand new paint, bedding, bath essentials, a modern couch, and stylish backyard furniture.Open Great Room Plan: A formal dining room and informal living area adjacent to the chef's kitchen, perfect for gatherings.Gourmet Kitchen: Equipped with top-of-the-line stainless steel appliances, including a wine cooler and a 60-inch flat screen TV in the living area.Bedrooms & Baths: 4 bedrooms and 3.5 baths, offering plenty of room for family and guests.Stunning Views: The east-facing backyard offers breathtaking views of the double fairway and lake, overlooking the 11th & 12th holes of the Jerry Pate Course. To the south, enjoy the majestic Santa Rosa Mountains as your backdrop.This home is ideal for those who love to entertain, with a flow that combines indoor and outdoor spaces seamlessly.Booked December 1, 2024 - April 2025
Interior Features
| Bedroom Information |
| Bedrooms |
4 |
| Bathroom Information |
| Bathrooms |
4 |
| Flooring Information |
| Material |
Carpet, Tile |
| Interior Information |
| Cooling Type |
Central Air |
Listing Information
| Address |
48474 Vista Palomino |
| City |
La Quinta |
| State |
CA |
| Zip |
92253 |
| County |
Riverside |
| Listing Agent |
Hubbard Stratton Group DRE #01276572 |
| Courtesy Of |
Bennion Deville Homes |
| List Price |
$15,000/month |
| Status |
Active |
| Type |
Residential Lease |
| Subtype |
Single Family Residence |
| Structure Size |
3,350 |
| Lot Size |
12,197 |
| Year Built |
2000 |
Listing information courtesy of: Hubbard Stratton Group, Bennion Deville Homes. *Based on information from the Association of REALTORS/Multiple Listing as of Dec 5th, 2024 at 12:50 AM and/or other sources. Display of MLS data is deemed reliable but is not guaranteed accurate by the MLS. All data, including all measurements and calculations of area, is obtained from various sources and has not been, and will not be, verified by broker or MLS. All information should be independently reviewed and verified for accuracy. Properties may or may not be listed by the office/agent presenting the information.














































